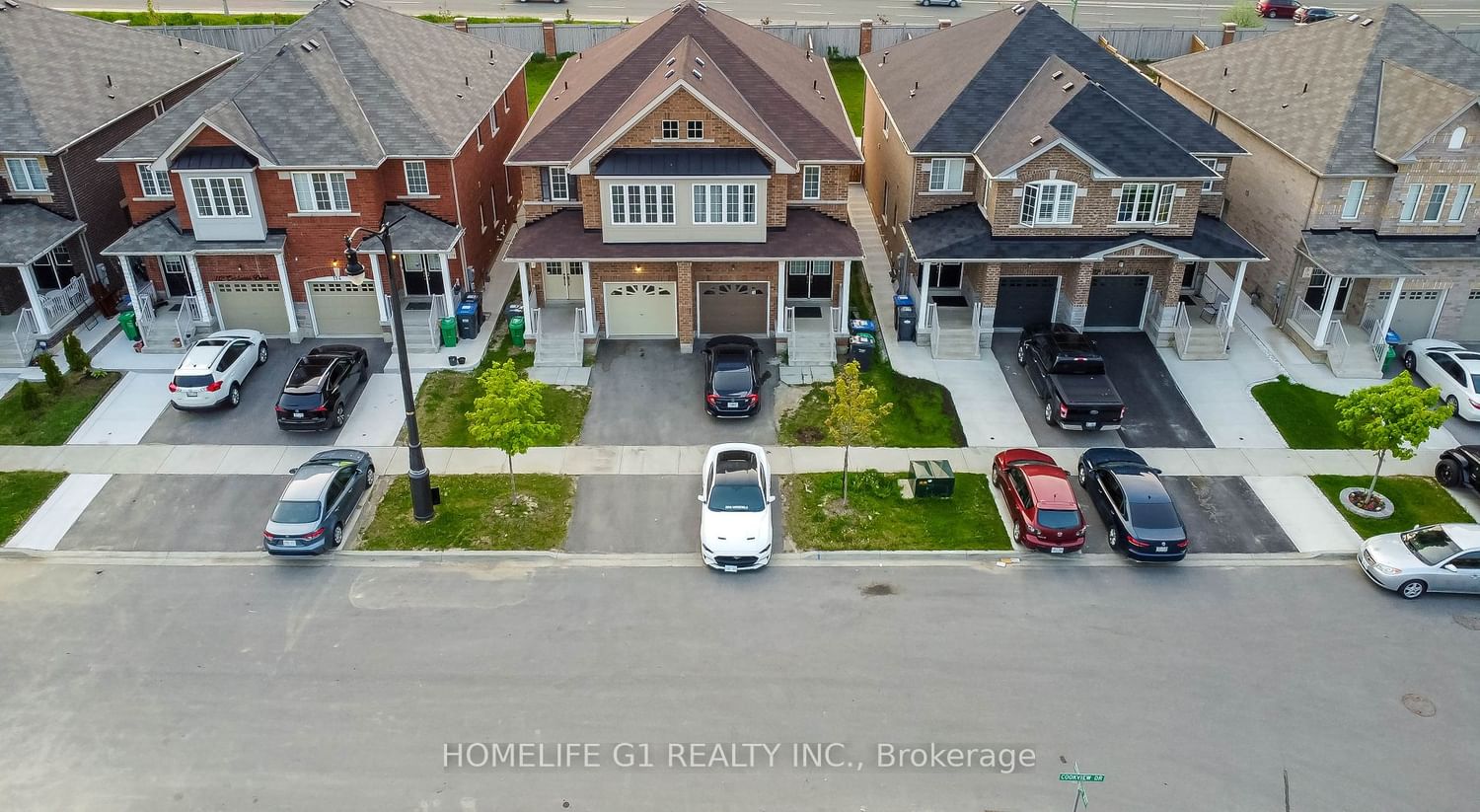$999,900
$*,***,***
4+1-Bed
4-Bath
Listed on 5/25/23
Listed by HOMELIFE G1 REALTY INC.
Introducing A Stunning And Exquisite 4-Bedroom, 4-Washroom Only 4 Years Old Semi-Detached Home. Double Door Entry Unveils An Open Concept Layout With Separate Living And Family Rooms, Along With A Spacious Breakfast Area Drenched In Natural Light. The Upgraded Kitchen Features Stainless Steel Appliances, A Stylish Backsplash, And A Sleek Quartz Countertop. Ascend The Oak Stairs To Discover A Master Suite With An Ensuite Bathroom And Two Walk-In Closets. The Three Additional Bedrooms Offer Generous Proportions, Ensuring Everyone Enjoys Their Own Space In Style. All 4 Bathrooms Have Quartz Counter Tops. Enjoy Privacy In The Extra-Long Backyard With No Rear Neighbors, Perfect For Outdoor Gatherings. A Separate Entry Through The Garage Leads To A Finished Basement Complete With A Kitchen And Full Bathroom. Perfectly Situated With A Park In Front, Within Walking Distance To Schools And Close To Trinity Mall. Easy Access To Highway 410 And Transportation. Please Check Virtual Tour.
S/S Fridge, S/S Stove And Dishwasher, Washer Dryer, Basement Stove & All Electric Fixtures
W6045924
Semi-Detached, 2-Storey
9+2
4+1
4
1
Built-In
3
0-5
Central Air
Apartment, Finished
Y
Brick, Concrete
Forced Air
N
$5,698.34 (2022)
22.50x154.82 (Feet) - 154.82 Ft X 22.50 Ft X 153.35 Ft X 22.51
